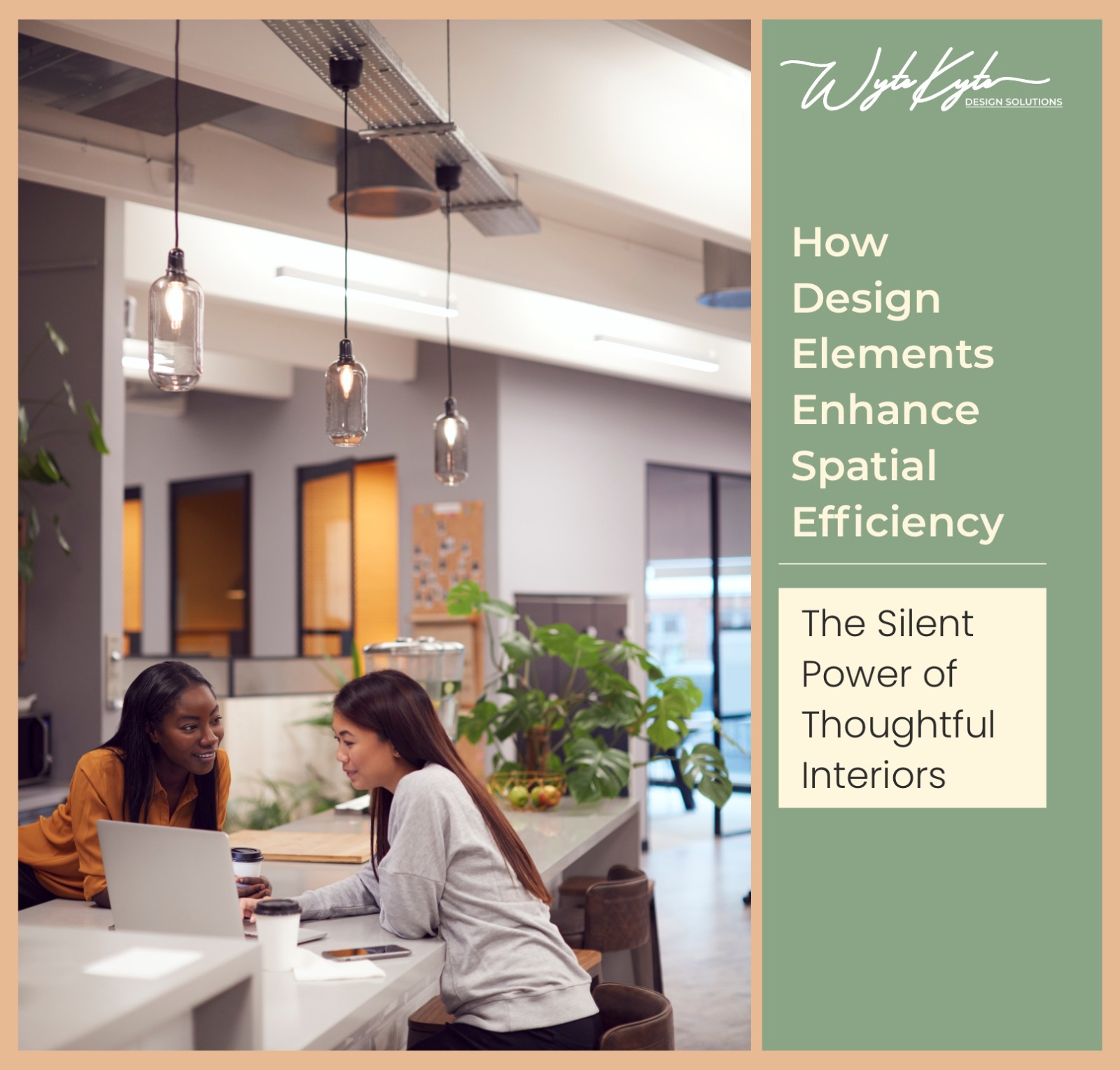As corporate interior designers, we are often tasked with a clear mandate: maximize functionality without compromising on aesthetic appeal. At the heart of this balance lies the concept of spatial efficiency — the ability to extract the highest functional value from every square foot while maintaining a sense of openness, comfort, and purpose.
But spatial efficiency is not about shrinking spaces or stuffing in more. It is about strategic planning, sensory intelligence, and above all, the intelligent use of design elements. When carefully chosen and cohesively integrated, these elements do more than just beautify a workspace — they shape how it works, breathes, and evolves.
Understanding Spatial Efficiency: Beyond Floorplans and Numbers
Often misunderstood as a technical term, spatial efficiency is not limited to how many workstations can fit in a room. It is about how space supports movement, collaboration, concentration, and culture — seamlessly and effortlessly.
In a well-designed office, employees don’t think about the layout; they just experience it. That is the true marker of spatial efficiency — when design becomes invisible, but its impact is deeply felt.
The Role of Design Elements in Driving Efficiency
1. Furniture as Function, Not Just Form
Furniture is the most tactile component of a workspace, and when thoughtfully selected, it becomes a tool of efficiency.
- Modular workstations allow reconfiguration as teams evolve.
- Height-adjustable desks support both sitting and standing postures, enhancing wellness while maximizing desk usage.
- Integrated storage units built into desks or partitions reduce clutter and eliminate the need for additional cabinets.
Good furniture doesn’t occupy space — it gives it back.
2. Partitions with Purpose
Partitions are often seen as dividers. But smart partitioning solutions can define zones, absorb sound, offer privacy, and even carry branding or graphics — all without constructing solid walls.
From transparent glass to acoustic panels and mobile dividers, partitions help create spatial order while retaining openness and adaptability.
3. Lighting that Guides and Defines
Lighting is not just a visual element — it’s a spatial cue.
- Ambient lighting can make a compact room feel expansive.
- Task lighting defines work zones within open layouts without needing physical boundaries.
- Layered lighting strategies can subtly differentiate zones of energy (like brainstorming areas) from quieter, focused spaces.
By shaping how we perceive space, lighting directly contributes to spatial clarity and efficiency.
4. Colour Psychology and Visual Flow
Colour does more than decorate. It can anchor zones, enhance navigation, and create depth in otherwise constrained areas.
Light tones create the illusion of openness, while bolder hues can punctuate or define specific functions.
The interplay of colour, material, and contrast can visually declutter an area, helping people orient themselves intuitively — thus saving both space and time.
5. Storage: Hidden, Integrated, Vertical
One of the most overlooked components of spatial efficiency is storage. Too much of it clutters a space; too little creates disorganization.
The solution lies in:
- Vertical storage units that optimize wall space.
- Built-in cabinetry that disappears into the design.
- Mobile storage options that allow flexibility across departments.
By designing storage to blend seamlessly into the environment, we ensure functionality without visual bulk.
6. Multi-Use Spaces and Elements
In modern offices, every square foot must work harder. A lounge area that doubles as an informal meeting zone. A pantry wall that becomes a communication board. A corridor that hosts focused nooks or quick huddle corners.
Through design, we can infuse versatility into static spaces — reducing the need for excess square footage while increasing utility.
Efficiency Is Not Minimalism — It’s Intelligent Design
It’s a common misconception that spatial efficiency means minimalism. On the contrary, efficient spaces can be vibrant, layered, and full of character — so long as every element is intentional.
A well-planned corporate interior does not simply showcase design; it empowers performance. It supports teams without overwhelming them, adapts to change without expensive overhauls, and conveys brand identity without sacrificing function.
Designing with Purpose, Not Just Plans
When we begin a project, our blueprint isn’t a drawing — it’s a conversation. We speak with leadership to understand business goals. We walk the floor to observe team rhythms. We identify pressure points and inefficiencies that no floorplan can capture. Only then do we begin to design.
Because spatial efficiency is not achieved through optimization software or checklists. It is achieved through insight, empathy, and purposeful design thinking. And that’s where design elements come alive — quietly enhancing how space is used, experienced, and remembered.
In the end, spatial efficiency is not about doing more with less. It’s about doing right by the space — so that every square foot delivers meaning, momentum, and measurable impact

