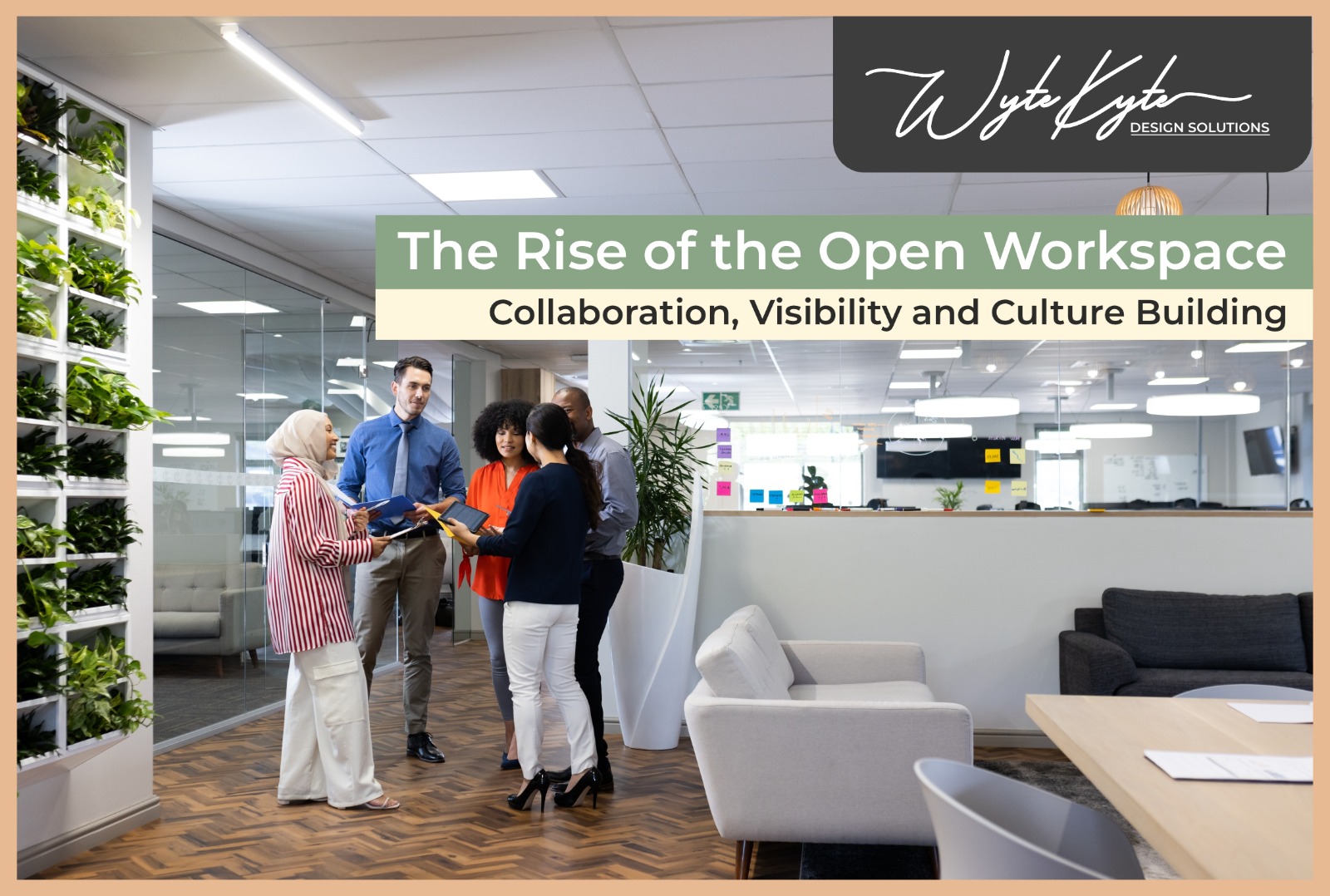Open workspace design is not just a global trend — it’s a response to changing expectations around workplace culture. Especially in the start-up ecosystem and creative industries, this layout symbolizes accessibility, collaboration, and agility. With open desks, shared lounges, flexible seating, and multifunctional zones, these spaces are designed to break down silos and encourage spontaneous communication.
For many organizations, this setup fosters a sense of community. Junior employees can feel more connected to leadership, cross-departmental interaction becomes effortless, and teams naturally align with one another’s rhythms. It also saves on real estate costs, promotes shared infrastructure, and is easier to adapt as team sizes evolve.
But open design is not without its complexities. In environments where discretion is critical — such as legal firms, finance teams, or client-facing departments — lack of privacy can become a challenge. Similarly, introverted team members or those handling highly focused work may find open spaces mentally exhausting. Without strong acoustic planning, zoning, and behavioral alignment, open offices can easily drift into distraction.
Conditional Cabin Culture: Structure, Confidentiality, and Focused Efficiency
Contrary to the openness of collaborative spaces, cabin-based layouts represent privacy, role distinction, and a traditional sense of workspace hierarchy. Senior leaders, managers, or specialists often prefer cabins as they allow uninterrupted focus, control over one’s environment, and the ability to hold sensitive conversations without concern.
Cabins also work well in professions that demand a high degree of confidentiality or intellectual ownership. They provide a dedicated workspace for reflection, planning, or long-format thinking — something not easily achievable in a shared or open setting.
However, excessive reliance on cabins can create physical and cultural barriers. Inter-departmental collaboration may reduce. Team members may feel isolated or disconnected from the company’s broader mission. Moreover, younger employees today seek transparency and a sense of accessibility in leadership — something that closed doors may not always facilitate.
Understanding the Indian Corporate Context
In India, where office culture is deeply influenced by legacy structures, evolving global practices, and demographic diversity, the workspace cannot be a one-size-fits-all solution.
Senior professionals often expect cabins as a symbol of status or authority. At the same time, younger, tech-savvy teams thrive in collaborative settings. HR and admin departments may require dedicated zones for confidential tasks, while marketing or product teams benefit from open, vibrant settings.
What we’re witnessing is not the dominance of one design over another — but the emergence of contextual, hybrid environments.
Designing for Real Work, Not Just Real Estate
In corporate interior design, our responsibility extends far beyond aesthetic appeal or technical execution. It’s not merely about selecting finishes or arranging workstations — it’s about designing spaces that actively support how people think, interact, and perform. Every organization has a unique operational culture, and as designers, our first task is to listen — to understand workflows, leadership dynamics, departmental interactions, and the subtle nuances of employee behavior.
Design must respond to business intent. It should help reduce friction, enhance productivity, and elevate the day-to-day work experience. In many of our recent engagements, this has meant implementing adaptive planning strategies — flexible, intelligent design solutions that respond to evolving team needs while upholding a consistent brand and spatial identity.
Some of these strategies include:
- Enclosed huddle rooms seamlessly integrated within open-plan layouts. These rooms preserve the sense of openness but offer much-needed acoustic privacy for focused discussions, one-on-ones, or client calls.
- Glass cabins for senior leadership, providing a balance between authority and accessibility. They retain visual connectivity with the broader team, reinforcing transparency while respecting functional hierarchy.
- Silent zones and acoustic pods, thoughtfully placed within collaborative environments to enable individual focus without complete isolation. These are particularly valuable for teams handling analytical or strategy-heavy tasks.
- Zoned lighting and acoustics, carefully planned to distinguish high-energy collaborative areas from quiet work zones. These subtle sensory cues help employees transition between different work modes intuitively.
- Modular and reconfigurable workstations, designed for flexibility as teams grow, reorganize, or shift into hybrid models. This future-proofs the space and maximizes long-term value.
None of these are aesthetic concessions. They are intentional, performance-oriented design responses to the contemporary rhythm of work — where flexibility, focus, and flow must co-exist. Our goal is always to ensure that the workspace doesn’t just look impressive — it works seamlessly, sustainably, and strategically for the people who occupy it every day.
The Way Forward: Designing for Flexibility and Intent
Work is no longer static — and neither should workspaces be. In a world where teams are becoming more agile, hybrid work is the norm, and wellbeing is prioritized alongside performance, office design must be both adaptive and intentional.
The open-vs-cabin debate isn’t about one model replacing another. It’s about designing with clarity. When we begin a project, we don’t ask, “Open or cabin?” We ask:
- What kind of collaboration does this team need?
- What level of focus does each role require?
- How do teams want to feel when they walk into their workspace?
Answers to these shape everything — from layout to lighting, furniture to finishes.
Closing Thoughts
Design is never just visual. It is behavioral, cultural, and deeply strategic. As organizations evolve, so must their work environments. A well-designed office doesn’t follow trends — it reflects the DNA of the company it houses.
Whether you lean toward open layouts or conditional cabins, the real success lies in intentional, people-first design — where every corner, every corridor, and every cabin exists to support work that matters.
If you’re rethinking your office design, begin not with style, but with structure — and let design bring it to life.

